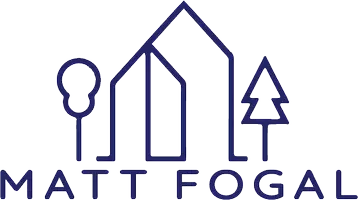GET MORE INFORMATION
$ 515,000
$ 495,000 4.0%
3 Beds
2 Baths
1,388 SqFt
$ 515,000
$ 495,000 4.0%
3 Beds
2 Baths
1,388 SqFt
Key Details
Sold Price $515,000
Property Type Single Family Home
Sub Type Single Family Residence
Listing Status Sold
Purchase Type For Sale
Square Footage 1,388 sqft
Price per Sqft $371
MLS Listing ID IV25098650
Sold Date 06/04/25
Bedrooms 3
Full Baths 2
Construction Status Turnkey
HOA Y/N No
Year Built 2004
Lot Size 5,227 Sqft
Property Sub-Type Single Family Residence
Property Description
Location
State CA
County Riverside
Area 699 - Not Defined
Rooms
Other Rooms Shed(s)
Main Level Bedrooms 3
Interior
Interior Features Breakfast Bar, Open Floorplan, Pantry, Quartz Counters, Walk-In Closet(s)
Heating Central
Cooling Central Air
Flooring Tile, Vinyl
Fireplaces Type None
Fireplace No
Appliance Dishwasher, Gas Range, Microwave
Laundry Inside, Laundry Room
Exterior
Parking Features Door-Single, Garage
Garage Spaces 2.0
Garage Description 2.0
Fence Wood
Pool None
Community Features Street Lights, Suburban, Sidewalks
Utilities Available Electricity Available, Natural Gas Available, Water Available
View Y/N Yes
View Neighborhood
Attached Garage Yes
Total Parking Spaces 2
Private Pool No
Building
Lot Description Front Yard
Story 1
Entry Level One
Sewer Public Sewer
Water Public
Level or Stories One
Additional Building Shed(s)
New Construction No
Construction Status Turnkey
Schools
School District Val Verde
Others
Senior Community No
Tax ID 303552005
Acceptable Financing Submit
Listing Terms Submit
Financing FHA
Special Listing Condition Standard

Bought with Carolyne Beaulne Seguin • RE/MAX TIME REALTY







