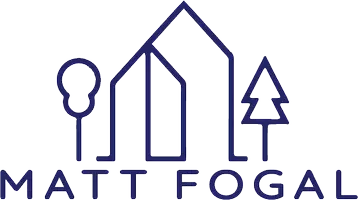3 Beds
2 Baths
1,817 SqFt
3 Beds
2 Baths
1,817 SqFt
OPEN HOUSE
Sat May 31, 11:00am - 3:00pm
Sun Jun 01, 11:00am - 3:00pm
Key Details
Property Type Single Family Home
Sub Type Single Family Residence
Listing Status Active
Purchase Type For Sale
Square Footage 1,817 sqft
Price per Sqft $466
MLS Listing ID CV25110402
Bedrooms 3
Full Baths 2
Construction Status Termite Clearance,Turnkey
HOA Y/N No
Year Built 1977
Lot Size 0.490 Acres
Property Sub-Type Single Family Residence
Property Description
Location
State CA
County San Bernardino
Area 265 - Bloomington
Zoning BL/RS-20M
Rooms
Other Rooms Second Garage, Outbuilding, Shed(s), Storage, Workshop
Main Level Bedrooms 3
Interior
Interior Features Eat-in Kitchen, Granite Counters, Recessed Lighting, Storage, Solid Surface Counters, Tile Counters, All Bedrooms Down
Heating Central, Forced Air, Fireplace(s)
Cooling Central Air
Flooring Concrete, Laminate, Tile
Fireplaces Type Living Room
Inclusions GARAGE LIFTS, STOVE HOOD, SHEDS
Fireplace Yes
Appliance Disposal, Range Hood, Water Heater
Laundry Washer Hookup, In Garage, Laundry Room
Exterior
Exterior Feature Lighting
Parking Features Attached Carport, Boat, Converted Garage, Concrete, Covered, Detached Carport, Direct Access, Door-Single, Garage Faces Front, Garage, Garage Door Opener, On Site, Off Street, Other, Oversized, Deck, RV Garage, RV Gated, RV Access/Parking, One Space
Garage Spaces 2.0
Garage Description 2.0
Fence Chain Link, Masonry, Vinyl, Wood, Wire
Pool None
Community Features Biking, Foothills, Gutter(s), Rural, Street Lights, Sidewalks, Park
Utilities Available Cable Available, Electricity Available, Natural Gas Available, Phone Available, Sewer Not Available, Water Available
View Y/N Yes
View Neighborhood
Roof Type Mixed,Shingle
Accessibility Parking
Porch Concrete, Covered, Enclosed
Attached Garage Yes
Total Parking Spaces 22
Private Pool No
Building
Lot Description 0-1 Unit/Acre, Back Yard, Front Yard, Sprinklers In Front, Lawn, Landscaped, Near Park, Sprinklers Timer, Sprinkler System, Street Level, Walkstreet, Yard
Dwelling Type House
Faces West
Story 1
Entry Level One
Foundation Slab
Sewer Private Sewer
Water Public
Architectural Style Ranch, Traditional
Level or Stories One
Additional Building Second Garage, Outbuilding, Shed(s), Storage, Workshop
New Construction No
Construction Status Termite Clearance,Turnkey
Schools
High Schools Walnut
School District Colton Unified
Others
Senior Community No
Tax ID 0257021270000
Security Features Prewired,Security Lights
Acceptable Financing Cash, Cash to New Loan, Conventional, FHA, VA Loan
Listing Terms Cash, Cash to New Loan, Conventional, FHA, VA Loan
Special Listing Condition Standard








