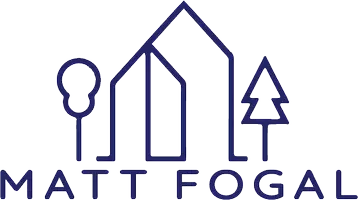4 Beds
3 Baths
2,302 SqFt
4 Beds
3 Baths
2,302 SqFt
OPEN HOUSE
Fri May 30, 11:00am - 2:00pm
Sat May 31, 12:00pm - 3:00pm
Sun Jun 01, 12:00pm - 3:00pm
Key Details
Property Type Single Family Home
Sub Type Single Family Residence
Listing Status Active
Purchase Type For Sale
Square Footage 2,302 sqft
Price per Sqft $1,824
Subdivision Dover Shores (Dsam)
MLS Listing ID OC25117452
Bedrooms 4
Full Baths 2
Half Baths 1
Construction Status Updated/Remodeled
HOA Y/N No
Year Built 1956
Lot Size 7,261 Sqft
Property Sub-Type Single Family Residence
Property Description
Four sets of French doors open the home to the newly installed Hydrazzo plaster pool and spa, with a built-motorized cover and which is flanked by a seating deck on either side and a gas fire pit adjacent to the spa. Thoughtful scale and the use of turf make the back yard perfect for entertaining or enjoying year-round alfresco dining with the built in barbecue area. Dual zone HVAC, a laundry/ mudroom, owned solar with battery backup, epoxy garage floors, and fiber internet round out an extensive list of features.
This home is in an outstanding neighborhood which feeds to the award winning Mariners Elementary School and is only a short distance from Newport's world class beaches, 17th street and Westcliff for shopping and dining, ocean view walking trails and more.
Location
State CA
County Orange
Area N7 - West Bay - Santa Ana Heights
Rooms
Main Level Bedrooms 4
Interior
Interior Features Separate/Formal Dining Room, Open Floorplan, Recessed Lighting, Storage, Bedroom on Main Level, Main Level Primary, Primary Suite, Walk-In Closet(s)
Heating Forced Air
Cooling Central Air
Flooring Wood
Fireplaces Type Living Room, Outside
Fireplace Yes
Appliance 6 Burner Stove, Built-In Range, Dishwasher, Freezer, Gas Cooktop, Disposal, Gas Oven, Microwave, Refrigerator
Laundry Laundry Room
Exterior
Parking Features Direct Access, Driveway, Garage
Garage Spaces 2.0
Garage Description 2.0
Fence Wood
Pool In Ground, Private
Community Features Park, Storm Drain(s)
Utilities Available Cable Connected, Electricity Connected, Natural Gas Connected, Phone Connected, Sewer Connected, Water Connected
View Y/N No
View None
Accessibility Safe Emergency Egress from Home, Parking
Porch Concrete, Front Porch
Attached Garage Yes
Total Parking Spaces 2
Private Pool Yes
Building
Dwelling Type House
Story 1
Entry Level One
Foundation Slab
Sewer Public Sewer
Water Public
Architectural Style Ranch
Level or Stories One
New Construction No
Construction Status Updated/Remodeled
Schools
School District Newport Mesa Unified
Others
Senior Community No
Tax ID 11745117
Acceptable Financing Submit
Listing Terms Submit
Special Listing Condition Standard








