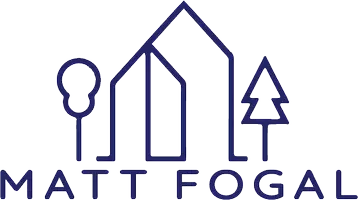3 Beds
3 Baths
2,322 SqFt
3 Beds
3 Baths
2,322 SqFt
Key Details
Property Type Single Family Home
Sub Type Single Family Residence
Listing Status Active
Purchase Type For Sale
Square Footage 2,322 sqft
Price per Sqft $366
MLS Listing ID SW25103759
Bedrooms 3
Full Baths 2
Half Baths 1
Condo Fees $350
Construction Status Turnkey
HOA Fees $350/mo
HOA Y/N Yes
Year Built 1979
Lot Size 8,712 Sqft
Property Sub-Type Single Family Residence
Property Description
Location
State CA
County Riverside
Area Srcar - Southwest Riverside County
Zoning R1
Interior
Interior Features Separate/Formal Dining Room, Eat-in Kitchen, Granite Counters, Living Room Deck Attached, Open Floorplan, All Bedrooms Up, Entrance Foyer, Primary Suite, Walk-In Closet(s)
Heating Central
Cooling Central Air
Flooring Tile
Fireplaces Type Family Room
Inclusions Plans to add two additional bedrooms, upstairs laundry, and an ADU
Fireplace Yes
Appliance Electric Cooktop
Laundry In Garage
Exterior
Parking Features Door-Multi, Driveway, Garage Faces Front, Garage, Garage Faces Rear, RV Access/Parking
Garage Spaces 3.0
Garage Description 3.0
Pool Community, Heated, In Ground, Private, Association
Community Features Biking, Curbs, Dog Park, Golf, Gutter(s), Stable(s), Lake, Storm Drain(s), Water Sports, Fishing, Gated, Marina, Park, Pool
Utilities Available Electricity Connected, Water Connected
Amenities Available Clubhouse, Controlled Access, Sport Court, Dock, Dog Park, Golf Course, Maintenance Grounds, Meeting Room, Management, Meeting/Banquet/Party Room, Other Courts, Picnic Area, Playground, Pickleball, Pool, Recreation Room, Guard, Security, Storage, Tennis Court(s)
Waterfront Description Lake,Lake Front,Lagoon,Lake Privileges
View Y/N Yes
View Back Bay, Lake, Mountain(s), Neighborhood
Attached Garage Yes
Total Parking Spaces 6
Private Pool Yes
Building
Lot Description Back Yard, Near Park
Dwelling Type House
Story 2
Entry Level Two
Sewer Public Sewer
Water Public
Level or Stories Two
New Construction No
Construction Status Turnkey
Schools
Elementary Schools Tuscany Hills
Middle Schools Canyon Lake
High Schools Temescal Canyon
School District Lake Elsinore Unified
Others
HOA Name CLPOA
Senior Community No
Tax ID 353091003
Security Features Carbon Monoxide Detector(s),Fire Detection System,Security Gate,Gated with Guard,Gated Community,Gated with Attendant,24 Hour Security,Smoke Detector(s),Security Guard
Acceptable Financing Contract
Listing Terms Contract
Special Listing Condition Standard








