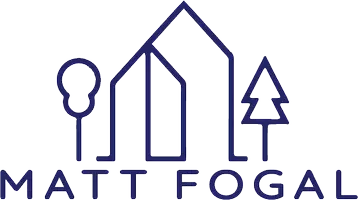4 Beds
3 Baths
3,113 SqFt
4 Beds
3 Baths
3,113 SqFt
Key Details
Property Type Single Family Home
Sub Type Single Family Residence
Listing Status Active
Purchase Type For Sale
Square Footage 3,113 sqft
Price per Sqft $272
MLS Listing ID WS25123481
Bedrooms 4
Full Baths 3
Condo Fees $40
Construction Status Updated/Remodeled,Turnkey
HOA Fees $40/mo
HOA Y/N Yes
Year Built 2005
Lot Size 7,405 Sqft
Property Sub-Type Single Family Residence
Property Description
completed all new interior paint, new vinyl floors downstairs and new
carpeting upstairs, new microwave and new dishwasher. 2 nd floor
features 4 bedrooms and large loft entertainment area. 1 st floor has an
additional bonus bedroom (no closet) or large office. House has 3 full
baths, spacious kitchen with granite counter tops and walk-in pantry,
downstairs laundry room, spacious living room and family room with
cozy fireplace. Backyard features a large stamped-concrete patio with
fruit trees, barbeque and bar island with a terraced landscape
backdrop, perfect for entertaining. The garage includes a dedicated workshop area, ideal for hobbies, DIY projects, or additional storage.The home is located close to schools (just a few houses down from the Helen Hunt Jackson Elementary School), park, shopping, and the Redhawk Golf Course but you must hurry because this beauty will not last long!!!!
Location
State CA
County Riverside
Area Srcar - Southwest Riverside County
Rooms
Other Rooms Workshop
Main Level Bedrooms 2
Interior
Interior Features Primary Suite, Walk-In Closet(s)
Heating Central, Fireplace(s)
Cooling Central Air
Flooring Carpet, Vinyl
Fireplaces Type Family Room, Living Room
Fireplace Yes
Appliance Barbecue, Dishwasher, Microwave, Propane Range
Laundry Inside
Exterior
Parking Features Garage Faces Front
Garage Spaces 2.0
Garage Description 2.0
Pool None
Community Features Biking, Curbs, Gutter(s), Street Lights, Sidewalks
Amenities Available Other
View Y/N Yes
View Neighborhood
Roof Type Slate,Tile
Attached Garage Yes
Total Parking Spaces 2
Private Pool No
Building
Lot Description Cul-De-Sac
Dwelling Type House
Story 2
Entry Level Two
Sewer Public Sewer
Water Public
Level or Stories Two
Additional Building Workshop
New Construction No
Construction Status Updated/Remodeled,Turnkey
Schools
High Schools Great Oak
School District Temecula Unified
Others
HOA Name Redhawk
Senior Community No
Tax ID 962440024
Acceptable Financing Cash, Cash to New Loan, Conventional, Cal Vet Loan, FHA
Listing Terms Cash, Cash to New Loan, Conventional, Cal Vet Loan, FHA
Special Listing Condition Standard








