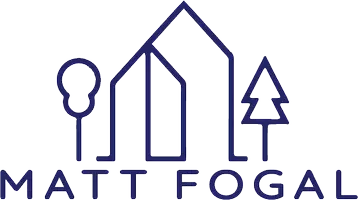2 Beds
2 Baths
1,683 SqFt
2 Beds
2 Baths
1,683 SqFt
OPEN HOUSE
Sat Jun 07, 11:00am - 2:00pm
Sun Jun 08, 11:00am - 2:00pm
Key Details
Property Type Single Family Home
Sub Type Single Family Residence
Listing Status Active
Purchase Type For Sale
Square Footage 1,683 sqft
Price per Sqft $270
Subdivision Sun Lakes Country Club
MLS Listing ID IG25125190
Bedrooms 2
Full Baths 2
Condo Fees $385
Construction Status Turnkey
HOA Fees $385/mo
HOA Y/N Yes
Year Built 2003
Lot Size 7,840 Sqft
Property Sub-Type Single Family Residence
Property Description
Enjoy an upgraded kitchen with Corian countertops, luxury tile flooring, ample cabinetry, 2 spacious pantries, and abundant natural light. The primary suite boasts dual sinks, a soaking tub, a separate shower, and a quaint shuttered window overlooking the tub! Both bathrooms include high toilets and grab bars for convenience. The secondary bedroom includes carpet flooring, a walk in closet and has direct access to the guest bathroom with a shower/tub combo.
Additional highlights include a separate indoor laundry with a deep sink, generous storage, a newer A/C unit, a polarized media electronic air cleaner, and vinyl fencing for added privacy. The serene backyard features mature landscaping, persimmon and birch trees, drip irrigation, two storage sheds, a tranquil fountain, and mountain views. Best of all—this home includes all appliances plus a golf cart!
Enjoy the vibrant Sun Lakes lifestyle with access to pools, golf, clubhouses, and more. Don't miss out on this turn-key ready home close to the Cabazon outlets, Morongo casino, and Palm Springs!
Location
State CA
County Riverside
Area 263 - Banning/Beaumont/Cherry Valley
Rooms
Other Rooms Shed(s)
Main Level Bedrooms 2
Interior
Interior Features Built-in Features, Ceiling Fan(s), Separate/Formal Dining Room, High Ceilings, Open Floorplan, Pantry, Recessed Lighting, Solid Surface Counters, All Bedrooms Down, Entrance Foyer, Jack and Jill Bath, Walk-In Closet(s)
Heating Central
Cooling Central Air
Flooring Carpet, Laminate
Fireplaces Type Gas, Living Room
Inclusions Refrigerator, washer, dryer, and Golf cart
Equipment Air Purifier
Fireplace Yes
Appliance Double Oven, Dishwasher, Disposal, Gas Range, Gas Water Heater, Microwave, Refrigerator
Laundry Inside, Laundry Room
Exterior
Exterior Feature Lighting
Parking Features Door-Multi, Direct Access, Driveway, Garage, Private
Garage Spaces 2.0
Garage Description 2.0
Fence New Condition, Privacy, Stucco Wall, Vinyl
Pool Community, In Ground, Association
Community Features Mountainous, Street Lights, Sidewalks, Pool
Amenities Available Billiard Room, Clubhouse, Controlled Access, Sport Court, Fitness Center, Golf Course, Game Room, Meeting Room, Management, Meeting/Banquet/Party Room, Outdoor Cooking Area, Barbecue, Picnic Area, Paddle Tennis, Pickleball, Pool, Pet Restrictions, Racquetball, Recreation Room, RV Parking, Spa/Hot Tub
View Y/N Yes
View Mountain(s)
Roof Type Tile
Accessibility Grab Bars
Porch Rear Porch, Covered, Open, Patio, Rooftop
Attached Garage Yes
Total Parking Spaces 2
Private Pool No
Building
Lot Description Back Yard, Front Yard, Sprinklers In Rear, Sprinklers In Front, Lawn, Landscaped, Sprinkler System, Yard
Dwelling Type House
Story 1
Entry Level One
Foundation Permanent
Sewer Public Sewer
Water Public
Architectural Style Traditional, Patio Home
Level or Stories One
Additional Building Shed(s)
New Construction No
Construction Status Turnkey
Schools
School District Banning Unified
Others
HOA Name Sun Lakes Community
Senior Community Yes
Tax ID 440210012
Security Features Carbon Monoxide Detector(s),Gated with Attendant,24 Hour Security,Smoke Detector(s),Security Guard,Security Lights
Acceptable Financing Cash, Cash to New Loan, Conventional, Cal Vet Loan, FHA, Submit, VA Loan
Listing Terms Cash, Cash to New Loan, Conventional, Cal Vet Loan, FHA, Submit, VA Loan
Special Listing Condition Standard








