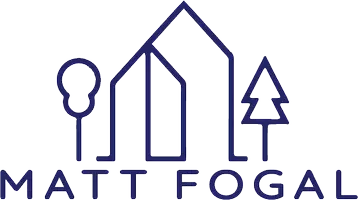1 Bed
2 Baths
910 SqFt
1 Bed
2 Baths
910 SqFt
Key Details
Property Type Condo
Sub Type Condominium
Listing Status Active
Purchase Type For Rent
Square Footage 910 sqft
Subdivision Dahlia (Dhla)
MLS Listing ID OC25119648
Bedrooms 1
Full Baths 1
Half Baths 1
Construction Status Updated/Remodeled
HOA Y/N Yes
Rental Info 12 Months
Year Built 2025
Property Sub-Type Condominium
Property Description
Step into this brand new, thoughtfully designed residence, beginning with the entry-level space that offers a versatile home office, perfect for remote work or creative projects. Conveniently located on the same floor, are a guest bathroom, a laundry area, and direct access to the garage.
As you head upstairs, you'll find the serene primary suite featuring a spacious double closets and an ensuite bathroom with ample storage.
Continue down the hallway to the heart of the home: a bright and open kitchen and dining area that seamlessly flows into the inviting living room—ideal for both relaxing nights in and entertaining guests."
Location
State CA
County Orange
Area Rien - Rienda
Interior
Interior Features Separate/Formal Dining Room, Eat-in Kitchen, High Ceilings, Open Floorplan, Quartz Counters, Recessed Lighting, Unfurnished, All Bedrooms Up
Heating Central, ENERGY STAR Qualified Equipment, Solar
Cooling Central Air, ENERGY STAR Qualified Equipment
Flooring Laminate
Fireplaces Type None
Furnishings Unfurnished
Fireplace No
Appliance ENERGY STAR Qualified Appliances, ENERGY STAR Qualified Water Heater, Electric Oven, Electric Range, Microwave, Refrigerator, Water Heater, Dryer, Washer
Laundry Laundry Closet
Exterior
Parking Features Garage, Garage Door Opener, Guest, Garage Faces Rear
Garage Spaces 1.0
Garage Description 1.0
Fence Excellent Condition, Vinyl
Pool Community, Association
Community Features Biking, Hiking, Horse Trails, Storm Drain(s), Street Lights, Sidewalks, Pool
Utilities Available Cable Available, Electricity Available, Phone Available, Sewer Available, Sewer Connected, Water Available, Water Connected
Amenities Available Clubhouse, Dog Park, Fitness Center, Barbecue, Pickleball, Pool, Spa/Hot Tub
View Y/N No
View None
Roof Type Tile
Porch Deck
Attached Garage Yes
Total Parking Spaces 1
Private Pool No
Building
Lot Description Landscaped, Sprinkler System
Dwelling Type Multi Family
Story 2
Entry Level Two
Foundation Slab
Sewer Private Sewer
Water Public
Architectural Style Modern
Level or Stories Two
New Construction Yes
Construction Status Updated/Remodeled
Schools
School District Capistrano Unified
Others
Pets Allowed Breed Restrictions, Call, Number Limit, Size Limit
Senior Community No
Acceptable Financing Contract
Horse Feature Riding Trail
Green/Energy Cert Solar
Listing Terms Contract
Special Listing Condition Standard
Pets Allowed Breed Restrictions, Call, Number Limit, Size Limit








