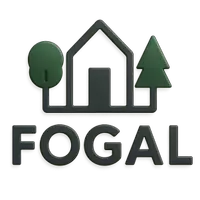4 Beds
3 Baths
2,441 SqFt
4 Beds
3 Baths
2,441 SqFt
OPEN HOUSE
Sun Jul 13, 12:00pm - 5:00pm
Key Details
Property Type Single Family Home
Sub Type Single Family Residence
Listing Status Active
Purchase Type For Sale
Square Footage 2,441 sqft
Price per Sqft $608
Subdivision Larkspur (Lark)
MLS Listing ID PW25127233
Bedrooms 4
Full Baths 2
Three Quarter Bath 1
Condo Fees $97
Construction Status Turnkey
HOA Fees $97/mo
HOA Y/N Yes
Year Built 1993
Lot Size 5,684 Sqft
Property Sub-Type Single Family Residence
Property Description
From the moment you arrive, you'll notice the natural flow of the home, inspired by elements of Feng Shui and enhanced by mature landscaping. A pomegranate tree welcomes you at the entry, symbolizing abundance, while an olive tree in the backyard adds a sense of peace and grounding. The rose garden is more than just a visual centerpiece — it's a serene space designed for relaxation and reflection.
Inside, the home features travertine flooring, high ceilings, and a spacious European-style kitchen equipped with GE stainless steel appliances, a walk-in pantry, and a bright breakfast nook. The layout offers seamless indoor-outdoor living, ideal for both everyday life and entertaining.
The primary suite is a private retreat with expansive views, a spa-like bath, and a large walk-in closet designed for function and simplicity. Additional bedrooms are well-proportioned and offer flexibility for family, guests, or home office use.
Outdoors, enjoy a low-maintenance yard with space for dining, lounging, and enjoying Southern California sunsets.
Tucked away on a quiet street, yet close to top-rated schools, hiking and biking trails, parks, shopping, and dining, this move-in ready home offers the ideal blend of privacy, comfort, and connection to the natural surroundings.
Come feel the good vibes for yourself — schedule your tour today.
Location
State CA
County Orange
Area 77 - Anaheim Hills
Interior
Interior Features Breakfast Area, Block Walls, Ceiling Fan(s), Crown Molding, Separate/Formal Dining Room, High Ceilings, Open Floorplan, Paneling/Wainscoting, Recessed Lighting, Two Story Ceilings, All Bedrooms Up, Entrance Foyer, Walk-In Pantry, Walk-In Closet(s)
Heating Central, Forced Air, Natural Gas
Cooling Central Air
Flooring Carpet, Stone
Fireplaces Type Family Room
Fireplace Yes
Appliance Built-In Range, Dishwasher, Electric Oven, Gas Cooktop, Disposal, Vented Exhaust Fan
Laundry Laundry Room
Exterior
Exterior Feature Barbecue
Parking Features Attached Carport, Concrete, Door-Multi, Direct Access, Door-Single, Garage Faces Front, Garage, Garage Door Opener
Garage Spaces 3.0
Garage Description 3.0
Fence Block, Wrought Iron
Pool None
Community Features Curbs, Gutter(s), Storm Drain(s), Street Lights, Suburban
Utilities Available Electricity Available, Electricity Connected, Natural Gas Available, Sewer Connected, Underground Utilities, Water Connected
Amenities Available Maintenance Front Yard
View Y/N Yes
View City Lights, Canyon, Hills, Mountain(s), Panoramic
Roof Type Concrete,Tile
Accessibility None
Porch Concrete, Covered, Stone
Total Parking Spaces 3
Private Pool No
Building
Lot Description Back Yard, Garden
Dwelling Type House
Story 2
Entry Level Two
Foundation Slab
Sewer Public Sewer
Water Public
Architectural Style Mediterranean, Modern
Level or Stories Two
New Construction No
Construction Status Turnkey
Schools
Elementary Schools Running Springs
Middle Schools El Rancho Charter
High Schools Canyon
School District Orange Unified
Others
HOA Name Sycamore Canyon Master Association
Senior Community No
Tax ID 35422134
Security Features Carbon Monoxide Detector(s),Smoke Detector(s)
Acceptable Financing Cash, Cash to New Loan, Conventional
Listing Terms Cash, Cash to New Loan, Conventional
Special Listing Condition Standard








