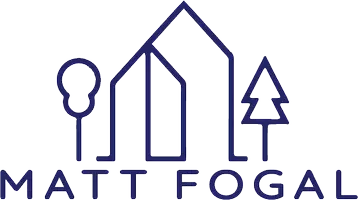$1,900,000
$1,889,000
0.6%For more information regarding the value of a property, please contact us for a free consultation.
6 Beds
6 Baths
5,490 SqFt
SOLD DATE : 05/26/2023
Key Details
Sold Price $1,900,000
Property Type Single Family Home
Sub Type Single Family Residence
Listing Status Sold
Purchase Type For Sale
Square Footage 5,490 sqft
Price per Sqft $346
MLS Listing ID CV23060571
Sold Date 05/26/23
Bedrooms 6
Full Baths 5
Half Baths 1
Condo Fees $400
Construction Status Updated/Remodeled,Turnkey
HOA Fees $400/mo
HOA Y/N Yes
Year Built 2007
Lot Size 0.349 Acres
Property Sub-Type Single Family Residence
Property Description
Welcome to La Dolce Vita- which in Italian means “The Sweet Life”. This exclusive Tuscan style home is in an enclave of distinctive luxury homes in
the gated community of Monte San Savino. A former MODEL HOME & award winner for Interior design & landscaping excellence, this home was built w/over $100k in upgrades and also boasts of a sparkling POOL/SPA, private courtyard and artificial grass in front and back yard. Amazing curb appeal w/an Italian flare, the rustic feel personified- highlighted by mature Cyprus & Olive trees, stone facade & terra cotta -style roof. Follow the trickling sound of water through the gated entrance into the private courtyard w/tiered fountain, raised hearth fireplace, outdoor speakers & 3 Juliette style balconies. Add outdoor seating to create an outdoor lounging area where you can relax or dine al fresco by an ambient outdoor fire. Come inside through a rotunda style entry to experience a glimpse of the upgrades galore; wood beamed ceilings, crown molding, iron & stone accents, flooring of stone & luxury vinyl, surround sound speakers, custom window coverings & built- ins throughout to display your treasures. Distinguished office/livingroom has a massive fireplace, beamed ceilings, library shelvings & adjoining light -filled Formal Dining Room features tray ceiling, French doors, wine cellar & dry bar. Continue the tour passing the rustic breakfast area w/natural stone wall, French doors & iron chandelier. Impressive European-style Kitchen w/enormous island, gorgeous swirly granite countertops spotlighted w/professional grade appliances - Wolf range & double ovens, Sub Zero fridge, horizontal plate rack & dry good storage drawers, walk-in pantry & mud room w/sink. Family Room is equipped w/surround sound speakers, an elegant raised hearth fireplace & picturesque backyard views. Ascend the curvy staircase where you will find 2 bedrooms w/ensuite baths & 2 more bedrooms w/shared bath. Stunning Primary Suite boasts of a private balcony, a romantic bedroom fireplace, wainscoting, crown molding & dressers built ino the alcoves. Expansive bathroom in granite & stone, huge walk-in closets, vanity, XXL shower w/dual heads & centralized jetted tub encased in tile. Resort like backyard w/glistening pool & spa, paved areas for setting out patio furnishings & easy-care/water saving artificial turf. Imagine all the fun in the sun you can have all year round. Assigned to awardwinning Etiwanda School Disctrict. Live La Dolce Vita!
Location
State CA
County San Bernardino
Area 688 - Rancho Cucamonga
Rooms
Main Level Bedrooms 1
Interior
Interior Features Beamed Ceilings, Breakfast Bar, Built-in Features, Balcony, Breakfast Area, Tray Ceiling(s), Ceiling Fan(s), Crown Molding, Cathedral Ceiling(s), Central Vacuum, Dry Bar, Separate/Formal Dining Room, Granite Counters, High Ceilings, Open Floorplan, Pantry, Paneling/Wainscoting, Stone Counters, Recessed Lighting, Bar, Wired for Sound
Heating Central
Cooling Central Air
Flooring Carpet, Stone, Vinyl
Fireplaces Type Decorative, Family Room, Gas Starter, Living Room, Primary Bedroom, Outside
Equipment Intercom
Fireplace Yes
Appliance 6 Burner Stove, Convection Oven, Double Oven, Dishwasher, Gas Cooktop, Gas Oven, Microwave, Refrigerator, Range Hood
Laundry Laundry Room, Upper Level
Exterior
Parking Features Controlled Entrance, Direct Access, Driveway, Garage, Private
Garage Spaces 4.0
Garage Description 4.0
Fence Block, Privacy, Wrought Iron
Pool In Ground, Private
Community Features Suburban, Gated
Amenities Available Controlled Access, Maintenance Grounds
View Y/N Yes
View Mountain(s), Pond, Trees/Woods
Roof Type Tile
Porch Concrete, Open, Patio
Attached Garage Yes
Total Parking Spaces 4
Private Pool Yes
Building
Lot Description Back Yard, Front Yard, Landscaped
Story 2
Entry Level Two
Sewer Public Sewer
Water Private
Architectural Style Modern
Level or Stories Two
New Construction No
Construction Status Updated/Remodeled,Turnkey
Schools
Elementary Schools Grapeland
Middle Schools Etiwanda
High Schools Etiwanda
School District Etiwanda
Others
HOA Name Villas Monte San Sanvino
Senior Community No
Tax ID 0227682050000
Security Features Prewired,Carbon Monoxide Detector(s),Gated Community,Smoke Detector(s)
Acceptable Financing Cash, Cash to New Loan, Conventional
Listing Terms Cash, Cash to New Loan, Conventional
Financing Conventional
Special Listing Condition Standard
Read Less Info
Want to know what your home might be worth? Contact us for a FREE valuation!

Our team is ready to help you sell your home for the highest possible price ASAP

Bought with Adam Hammodat • KW Spectrum Properties






