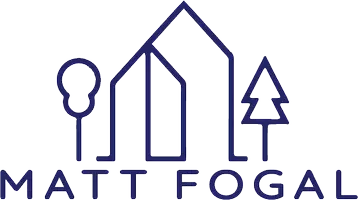$1,500,000
$1,399,000
7.2%For more information regarding the value of a property, please contact us for a free consultation.
5 Beds
4 Baths
4,256 SqFt
SOLD DATE : 06/01/2023
Key Details
Sold Price $1,500,000
Property Type Single Family Home
Sub Type Single Family Residence
Listing Status Sold
Purchase Type For Sale
Square Footage 4,256 sqft
Price per Sqft $352
MLS Listing ID OC23062829
Sold Date 06/01/23
Bedrooms 5
Full Baths 4
HOA Y/N No
Year Built 1990
Lot Size 0.357 Acres
Property Sub-Type Single Family Residence
Property Description
Welcome to 4603 Refroma Rd, Woodland Hills – your private hilltop sanctuary and a perfect escape from the ordinary. Prepare to be swept off your feet by the breathtaking 360-degree views and the enchanting retreat designed for those who appreciate luxury living.
As you step through the front door, you'll be greeted by an abundance of natural light and high ceilings, leading you to the elegant formal living room. This inviting space sets the tone for the sophisticated charm you'll discover throughout the home.
Continuing towards the back left, you'll find the formal dining room, where you can savor gourmet meals with loved ones while admiring the captivating views from the adjacent patio. Also situated at the rear of the house, the kitchen takes center stage, featuring a gas range cooktop, built-in oven, dishwasher, a designated breakfast nook with views of the rolling hills and a welcoming island for gathering with friends and family.
Adjacent to the kitchen, the spacious living room offers yet another inviting area to unwind and enjoy the stunning surroundings. Enjoy indoor outdoor living while watching tv with the sliding glass doors and connecting balcony.
Descending the stairs, you'll discover four generously sized bedrooms, each offering breathtaking views and direct access to patios designed for ultimate relaxation. The master retreat enchants with a cozy fireplace, custom walk-in closet, and a spa-like bathroom, complete with a separate soaking tub and walk-in shower.
Outside, multiple patios on both levels invite you to revel in the panoramic scenery, whether you're enjoying a morning cup of coffee, dining al fresco, or hosting a late-night stargazing soirée. With a sprawling 15k sqft lot, there's ample opportunity to create your dream oasis by adding a pool, a garden, or even expanding your living space.
Nestled at the end of a cul-de-sac, this captivating home offers the perfect combination of privacy, tranquility, and easy access to the best of both worlds – just moments from Calabasas, Warner Center, The Village, and charter schools. So, go ahead and let your creativity run wild as you envision your personal touches and stylish finishes. Welcome to 4603 Refroma Rd – where luxury living and comfort await.
Location
State CA
County Los Angeles
Area Whll - Woodland Hills
Zoning LAR1
Rooms
Main Level Bedrooms 1
Interior
Interior Features Beamed Ceilings, Balcony, Breakfast Area, Ceiling Fan(s), Cathedral Ceiling(s), Separate/Formal Dining Room, Eat-in Kitchen, High Ceilings, Living Room Deck Attached, Open Floorplan, Pantry, Recessed Lighting, Tile Counters, Two Story Ceilings, Attic, Bedroom on Main Level, Entrance Foyer, Primary Suite, Walk-In Closet(s)
Heating Central, Fireplace(s), Natural Gas, Zoned
Cooling Central Air, Dual, Zoned
Flooring Carpet, Wood
Fireplaces Type Gas, Living Room, Primary Bedroom, Wood Burning
Fireplace Yes
Appliance 6 Burner Stove, Built-In Range, Dishwasher, Freezer, Gas Oven, Gas Range, Ice Maker, Microwave, Refrigerator, Water To Refrigerator
Laundry Washer Hookup, Gas Dryer Hookup, Inside, Laundry Room
Exterior
Exterior Feature Barbecue
Parking Features Concrete, Door-Multi, Direct Access, Driveway Level, Driveway, Garage, Garage Door Opener, Paved, On Street
Garage Spaces 3.0
Garage Description 3.0
Fence Chain Link
Pool None
Community Features Hiking, Mountainous, Street Lights, Suburban, Park
Utilities Available Cable Connected, Electricity Connected, Natural Gas Connected, Phone Connected, Sewer Connected, Water Connected
View Y/N Yes
View Hills, Mountain(s), Panoramic, Valley, Trees/Woods
Roof Type Spanish Tile,Tile
Porch Rear Porch, Covered, Porch
Attached Garage Yes
Total Parking Spaces 3
Private Pool No
Building
Lot Description 0-1 Unit/Acre, Cul-De-Sac, Front Yard, Near Park, Secluded, Yard
Story 2
Entry Level Multi/Split
Foundation Permanent
Sewer Public Sewer
Water Public
Architectural Style Contemporary, Traditional
Level or Stories Multi/Split
New Construction No
Schools
School District Los Angeles Unified
Others
Senior Community No
Tax ID 2076017017
Security Features Security System,Carbon Monoxide Detector(s),Smoke Detector(s),Security Lights
Acceptable Financing Cash, Conventional, 1031 Exchange
Listing Terms Cash, Conventional, 1031 Exchange
Financing Conventional
Special Listing Condition Standard
Read Less Info
Want to know what your home might be worth? Contact us for a FREE valuation!

Our team is ready to help you sell your home for the highest possible price ASAP

Bought with Fadi Khalil • Huntington Group







