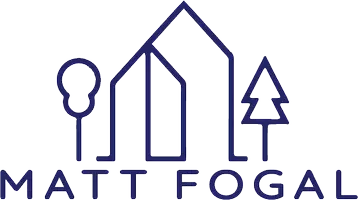$2,160,000
$2,150,000
0.5%For more information regarding the value of a property, please contact us for a free consultation.
5 Beds
3 Baths
2,834 SqFt
SOLD DATE : 06/03/2025
Key Details
Sold Price $2,160,000
Property Type Single Family Home
Sub Type Single Family Residence
Listing Status Sold
Purchase Type For Sale
Square Footage 2,834 sqft
Price per Sqft $762
Subdivision Rossmoor
MLS Listing ID PW25090270
Sold Date 06/03/25
Bedrooms 5
Full Baths 2
Three Quarter Bath 1
Construction Status Repairs Cosmetic,Updated/Remodeled
HOA Y/N No
Year Built 1961
Lot Size 7,518 Sqft
Property Sub-Type Single Family Residence
Property Description
FOR COMP PURPOSES ONLY - SOLD DURING PROCESSING. Great location in the center of Rossmoor with this quiet street only one block long--no through traffic! A beautiful 5 bedroom+office area, 3 bath charmer boasts a spectacular resort-style backyard
paradise w/amazing salt water Pebble Tech Pool: baja shelf, umbrella, 5 waterfalls, heater,
lights, four pebble stools & amp; marble counter serve as an inviting swim up bar, seating ledges,
gradual slope to 6' deep. Gorgeous saltwater spa: 2 pumps, 14 jets, body-formed lounge &
trickling recirculating stone waterfall. Choose an exhilarating message w/boost pump or relax
w/soft bubbles. High tech remote system to turn on from afar. Awesome outdoor kitchen:
vaulted patio cover, mounted TV, Bahama fan, gas BBQ, 2 side burners, fridge, sink, cutting
block, built- in trash. Curved concrete bar w/undercounter lights seats 6+. 4-hole putting green
(ok for pets to potty).Tall greenery provides privacy. From the patio walk thru French doors to
an open floor plan. Kitchen: Stainless appliances & 30” Kohler sink-2025, hinged appliance
cabinet, lowered island. Plantations shutters! Engineered wood floor! Gas fireplace! Raised
ceilings in Liv. Rm, entry & amp; hall! Bedroom w/window seat & plantation shutters. Laundry room:
roll-out hampers & amp; counter. Upstairs: Bright office work space, 5 th bedroom, master suite, big
walk-in closet w/attic pull ladder, remodeled bath. NEW high efficiency Lennox HVAC $26,000!
Remote operated thermostat! Concrete driveway-2024, Concrete pad--20'x87” behind vinyl
gate for trailer/car! Private workshop w/exit doors to grab mower, bikes etc! Auto sprinkler,
landscape lighting! Strawberry tree-2025!
Location
State CA
County Orange
Area 51 - Rossmoor
Rooms
Main Level Bedrooms 3
Interior
Interior Features Block Walls, Ceiling Fan(s), Crown Molding, Cathedral Ceiling(s), Granite Counters, High Ceilings, Open Floorplan, Pull Down Attic Stairs, Recessed Lighting, Storage, Attic, Bedroom on Main Level, Primary Suite, Utility Room, Walk-In Closet(s)
Heating Central, ENERGY STAR Qualified Equipment, Fireplace(s), High Efficiency, Natural Gas
Cooling Central Air, ENERGY STAR Qualified Equipment, Gas, High Efficiency, Attic Fan
Flooring Carpet, Tile, Wood
Fireplaces Type Gas, Gas Starter, Living Room
Fireplace Yes
Appliance Dishwasher, ENERGY STAR Qualified Appliances, Disposal, Ice Maker, Microwave, Vented Exhaust Fan, Water To Refrigerator, Water Heater
Laundry Gas Dryer Hookup, Inside, Laundry Room
Exterior
Parking Features Concrete, Direct Access, Driveway Level, Door-Single, Driveway, Garage, Garage Door Opener, Guest, On Site, Oversized, Private, RV Potential, One Space, Garage Faces Side, See Remarks
Garage Spaces 2.0
Garage Description 2.0
Fence Block
Pool Black Bottom, Filtered, Gas Heat, Heated, In Ground, Pebble, Permits, Private, See Remarks, Salt Water, Waterfall
Community Features Curbs, Gutter(s), Storm Drain(s), Street Lights, Suburban, Sidewalks
Utilities Available Natural Gas Connected, Sewer Connected, Water Connected
View Y/N Yes
View Neighborhood, Trees/Woods
Roof Type Composition
Accessibility Safe Emergency Egress from Home
Porch Concrete, Covered, Open, Patio, Stone
Attached Garage Yes
Total Parking Spaces 5
Private Pool Yes
Building
Lot Description Back Yard, Front Yard, Lawn, Landscaped, Level, Sprinkler System
Story 1
Entry Level Two
Foundation Slab
Sewer Public Sewer
Water Public
Architectural Style Traditional
Level or Stories Two
New Construction No
Construction Status Repairs Cosmetic,Updated/Remodeled
Schools
Elementary Schools Rossmoor
Middle Schools Oak
High Schools Los Alamitos
School District Los Alamitos Unified
Others
Senior Community No
Tax ID 08612312
Security Features Carbon Monoxide Detector(s),Smoke Detector(s),Security Lights
Acceptable Financing Cash, Cash to New Loan, Conventional
Listing Terms Cash, Cash to New Loan, Conventional
Financing Cash
Special Listing Condition Standard, Trust
Read Less Info
Want to know what your home might be worth? Contact us for a FREE valuation!

Our team is ready to help you sell your home for the highest possible price ASAP

Bought with Brian Binder • RE/MAX College Park Realty







