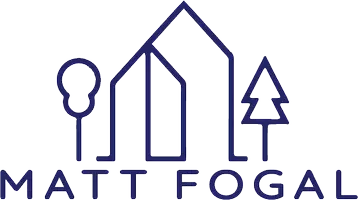$740,000
$700,000
5.7%For more information regarding the value of a property, please contact us for a free consultation.
3 Beds
2 Baths
1,756 SqFt
SOLD DATE : 06/04/2025
Key Details
Sold Price $740,000
Property Type Single Family Home
Sub Type Single Family Residence
Listing Status Sold
Purchase Type For Sale
Square Footage 1,756 sqft
Price per Sqft $421
Subdivision Unk
MLS Listing ID NS25053054
Sold Date 06/04/25
Bedrooms 3
Full Baths 2
HOA Y/N No
Year Built 1997
Lot Size 5,998 Sqft
Property Sub-Type Single Family Residence
Property Description
This beautifully maintained detached single-family home offers 3 spacious bedrooms and 2 bathrooms, providing the perfect blend of comfort and functionality. Located in a serene neighborhood, the home backs up to the Paso Robles Golf Course, offering peaceful views and a tranquil setting. The inviting living room features a cozy gas fireplace while large windows allow natural light to flood the space. The primary bedroom is complete with a dual-vanity bathroom and a walk-in closet for ample storage. The well-equipped kitchen features high-end Kitchenaid stainless steel appliances, ideal for cooking and entertaining. Additional highlights include a two-car attached garage with built-in storage cabinets and a workbench, providing the perfect space for tools, projects, or additional storage. With its prime location, thoughtful design, and exceptional features, this home is a must-see! Don't forget to check out the 3D video rendering and the interactive walkthrough.
Location
State CA
County San Luis Obispo
Area Prse - Pr South 46-East 101
Zoning R1
Rooms
Main Level Bedrooms 3
Interior
Interior Features Breakfast Bar, Separate/Formal Dining Room, High Ceilings, Walk-In Closet(s)
Heating Forced Air
Cooling Central Air
Flooring Carpet, Tile
Fireplaces Type Gas, Living Room
Fireplace Yes
Appliance Dishwasher, Electric Range, Freezer, Microwave, Refrigerator, Water Heater, Dryer, Washer
Laundry Laundry Room
Exterior
Exterior Feature Rain Gutters
Parking Features Door-Single, Driveway, Garage
Garage Spaces 2.0
Garage Description 2.0
Fence None
Pool None
Community Features Golf
Utilities Available Sewer Connected, Water Connected
View Y/N Yes
View Golf Course
Roof Type Spanish Tile
Porch Covered
Attached Garage Yes
Total Parking Spaces 4
Private Pool No
Building
Lot Description 0-1 Unit/Acre
Story 1
Entry Level One
Sewer Public Sewer
Water Public
Architectural Style Traditional
Level or Stories One
New Construction No
Schools
School District Paso Robles Joint Unified
Others
Senior Community No
Tax ID 009748006
Acceptable Financing Cash, Cash to New Loan, Conventional, FHA
Listing Terms Cash, Cash to New Loan, Conventional, FHA
Financing Conventional
Special Listing Condition Trust
Read Less Info
Want to know what your home might be worth? Contact us for a FREE valuation!

Our team is ready to help you sell your home for the highest possible price ASAP

Bought with Paul Swack • Keller Williams Realty Central Coast







